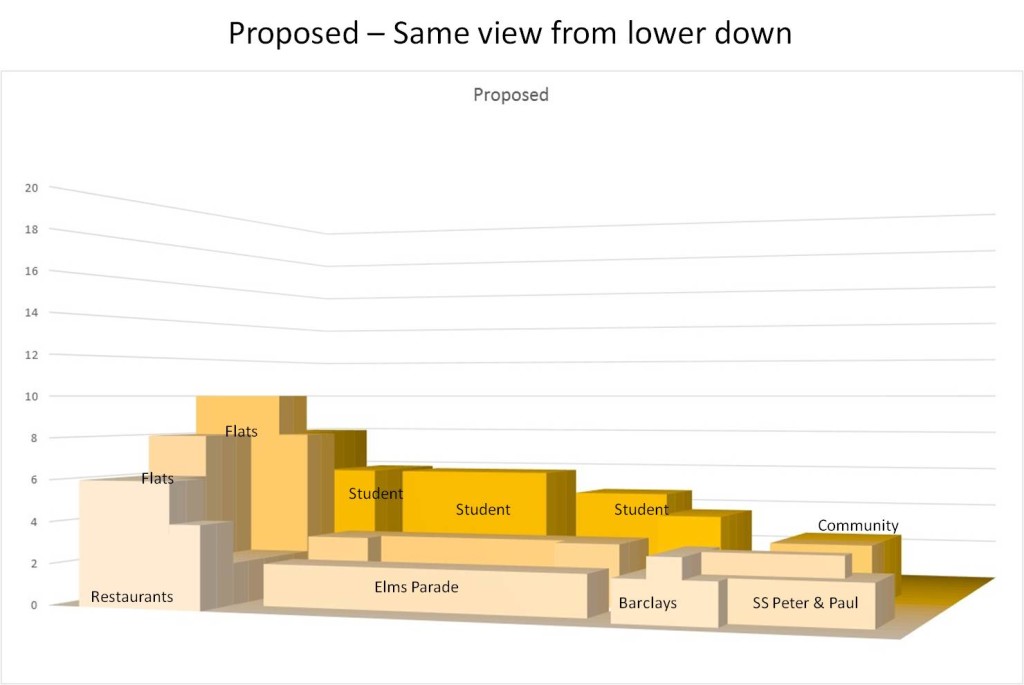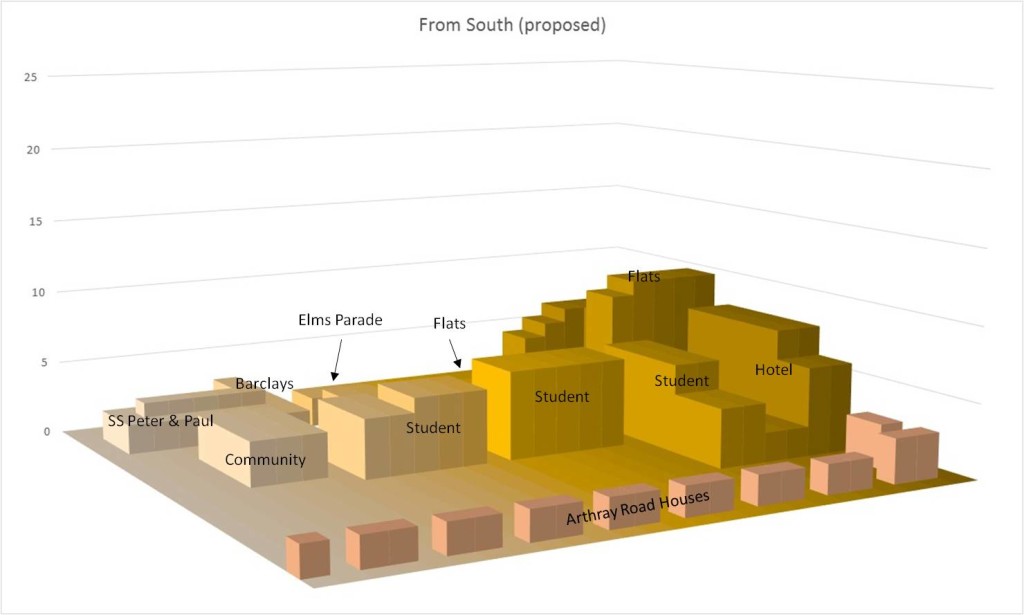The community has requested scale models both times there’s been a planning application for West Way. Both times, we’ve been turned down.
Gordon Stokes has managed it with Excel, and gave me permission to post them.
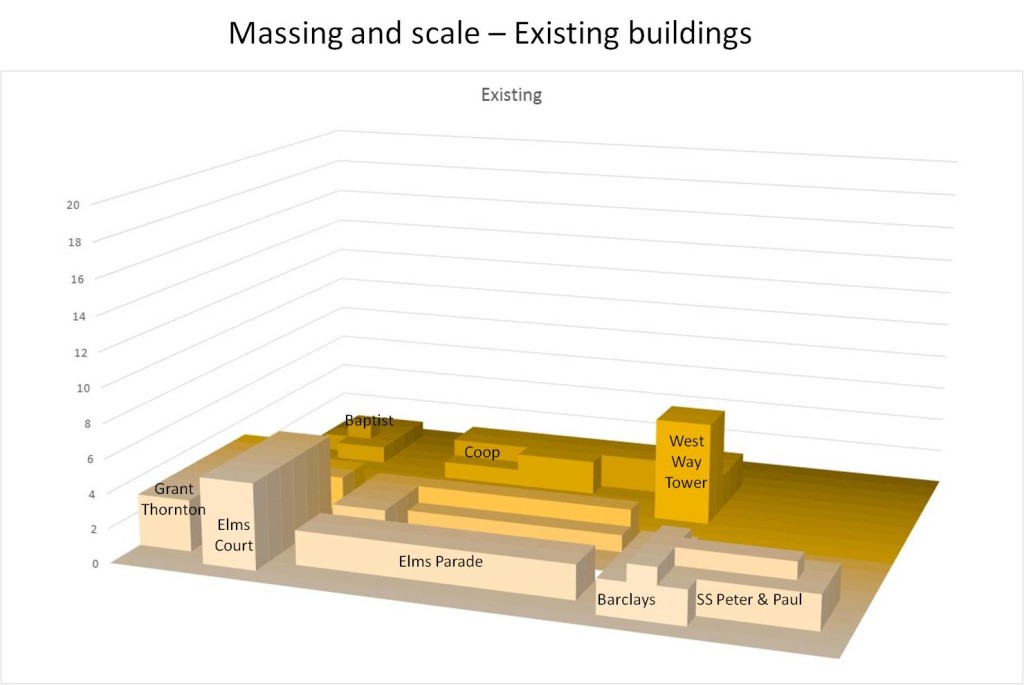 Here’s a diagram of the current massing and scale of buildings in West Way. (Click on image to make it larger). The sun comes from mostly behind the buildings, especially in winter when the sun is low in the southern sky.
Here’s a diagram of the current massing and scale of buildings in West Way. (Click on image to make it larger). The sun comes from mostly behind the buildings, especially in winter when the sun is low in the southern sky.
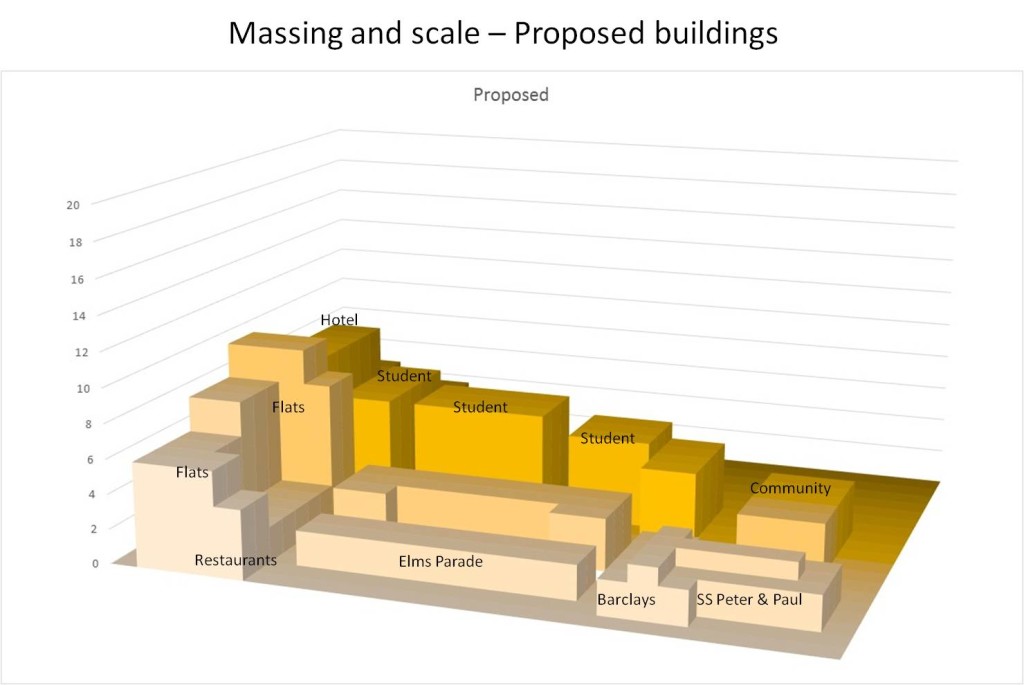 And here’s Mace’s proposal. (Click to make it larger, if you dare.) I’m concerned about sunlight. Remember, it comes mostly from the south, or behind, these buildings. What will it be like in the pedestrian spaces between the buildings?
And here’s Mace’s proposal. (Click to make it larger, if you dare.) I’m concerned about sunlight. Remember, it comes mostly from the south, or behind, these buildings. What will it be like in the pedestrian spaces between the buildings?
Let’s look at it all from a lower elevation.
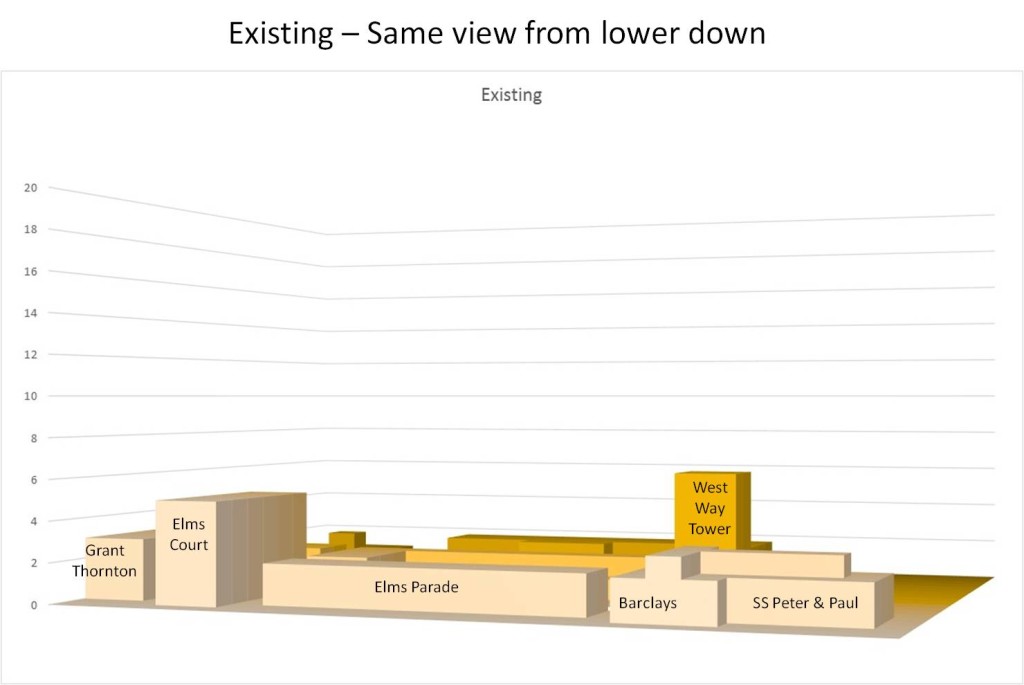 Here’s a view from lower down, as if you were maybe up above the new flats in West Way. Currently West Way Tower and Elms Court (the building that holds the Library) are the two tall buildings.
Here’s a view from lower down, as if you were maybe up above the new flats in West Way. Currently West Way Tower and Elms Court (the building that holds the Library) are the two tall buildings.
And here is Mace’s proposal. The tallest buildings are 4 storeys higher than West Way Tower. See the largest block labeled ‘student’? That’s the same height as West Way Tower.
And now let’s look at it from the south.
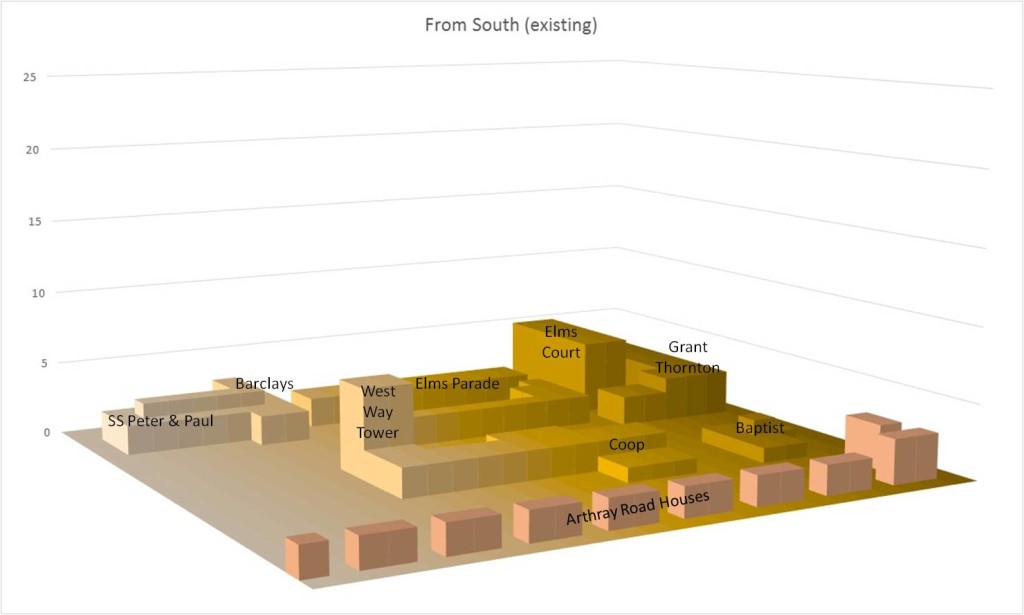 The houses in the foreground are on Arthray Road. The winter sun comes from behind you.
The houses in the foreground are on Arthray Road. The winter sun comes from behind you.
Here’s the same perspective of the new proposal. Remember the sun comes from behind you.

