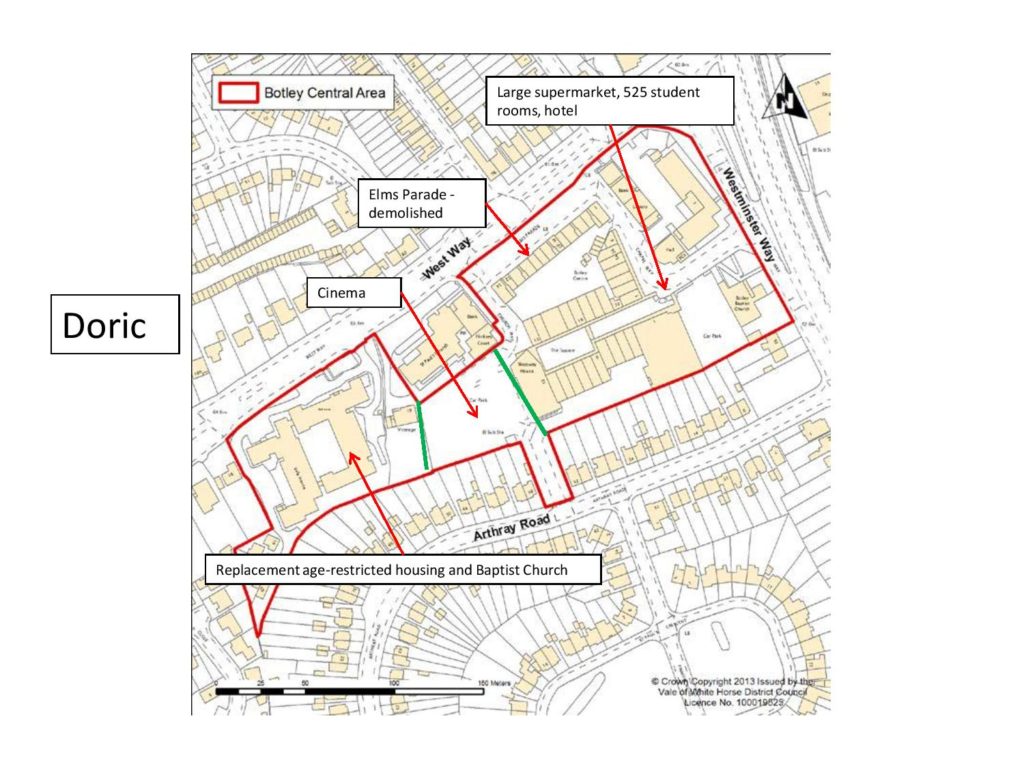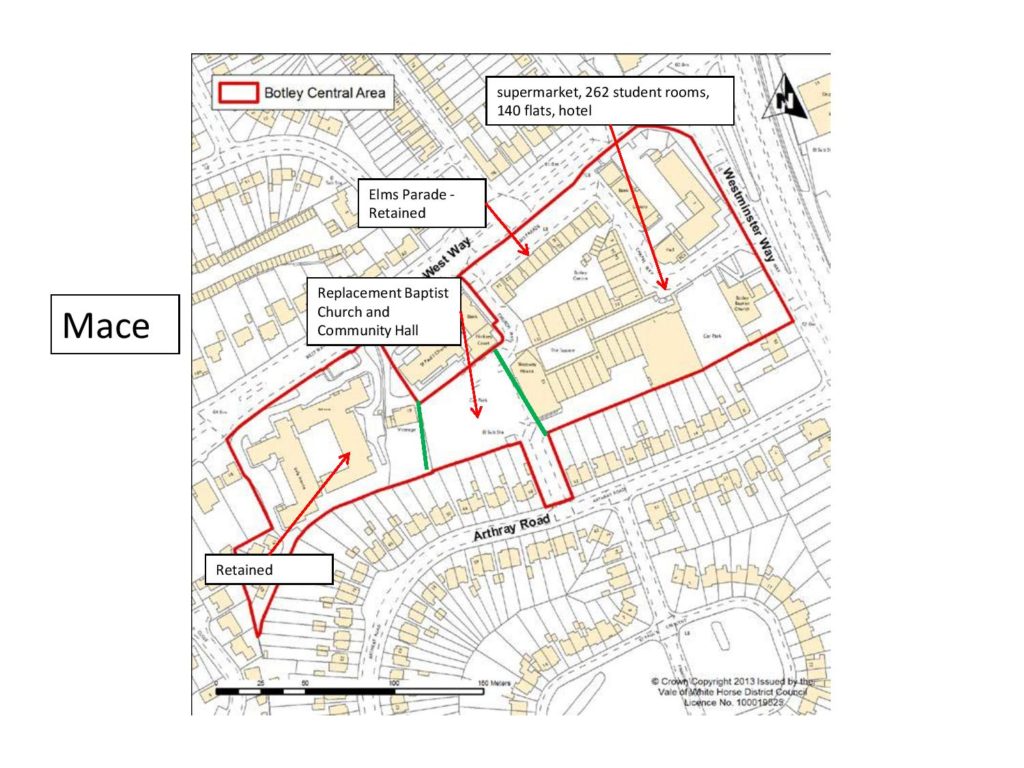
 Here’s a comparison of the site from Doric 2014, vs Mace 2016.
Here’s a comparison of the site from Doric 2014, vs Mace 2016.
| What has changed? | What has not changed? |
| The footprint is smaller, which is an improvement. The site now excludes Elms Parade, Field House, the Vicarage
|
The price paid for the site, and thus the need for even greater mass and scale, an over-development, for commercial viability |
| Height and massing now concentrated SE side of site, more overlooking of Arthray Road.
|
Excessive height and massing. Continuous blocks including accommodation overlooking A34 |
| Taller buildings, meaning increased shadow and wind tunnel effects from narrow spaces between them
|
Community’s need for high quality public open spaces, community gathering places. See the Botley SPD. |
| Moved pedestrian crossing on West Way.
|
Additional traffic on West Way, Arthray Road, Westminster Way, pollution. |
| Through route from Westminster Way, east to west across site, removed. Increased usage of the rat run from Arthray Rd to West Way, which will be shared by cars, pedestrians, delivery lorries.
|
Still inadequate parking. Approx 320 spaces. 140 residential units to get one permit each, 123 room hotel needs ~50 spaces, 248 FTE staff need ~150 spaces. Not enough onsite parking |
| Internal traffic system has no segregation of pedestrian and delivery routes
|
Poor access for cycles, disabled. Inconvenient cycle parking. |
| Car parking areas administered as single unit but not interconnected | Multilevel parking, with conflict of use between hotel guests, students, shoppers, and predicted overflow of parking into streets, requiring CPZ
|
| There is no cinema, and no cinema-related leisure activity, no gym, no business units.
|
The sales contract still requires a cinema. The SPD suggests a cinema is required for viability.
|
| 525 student rooms in clusters with shared amenities, changed to 262 self-contained studios with little shared space. It’s not clear what category of students aimed for, as this configuration not favoured by undergrads.
|
The plans include student accommodation without University support. Everyone thinks it’s realistic to expects a ban on cars to work. |
| Additional residential accommodation (140 flats). Places extra strain on infrastructure and creates residential-commercial conflict
|
No affordable housing |
| Residential-led development replaces retail-led development; large supermarket has been replaced by supermarket no bigger than current, with no guarantee of top up food stores
|
Retail spaces designed and priced for national retailers, squeezing out independent local traders |
| Changed from large predicted retail impact to no predicted retail impact on neighbouring centres.
|
No increased benefit to local shoppers. Still a significant reduction in number of retail spaces. |
| Old plan separated delivery arrangements from car parks. Now deliveries use same route as car park traffic and pedestrians, going through the site, Arthray Road to unload in a lay-by. Smaller deliveries and refuse collection from front of units and car parks. | Still a need to use stairs to get around the site, if unable to find space in the right level in the car park |
| One large block 8 storeys high changed to a number of blocks 5 to 8 storeys high. | No change in how this will appear in the visual impression, as the gaps between buildings are so small that from most angles it’s just the mass and height that’s noticed.
|
| Company’s name. Doric Properties recently changed their name to Botley Development Corporation. And then the original owners founded a new company called Doric Properties.
|
The company who is bringing this proposal forward. Mace bought a controlling interest in Doric Properties 1 prior to the last planning application. |
| Too large supermarket, changed to too small supermarket. Goldilocks comment here – need one that’s ‘just right’ | Developers refuse to produce scale model. Officers, local members, residents groups, and the design panel have all repeatedly requested one. WWCC commissioned one, but it can’t be shown because it’s not ‘official’.
|
| Student management plan names an experienced student accommodation management company | Student management plan still geared toward undergrads who all move in at the same time and attend the same university. But this housing is intended for grads, visiting academics etc.
|
| Oxford Brookes University is in discussion with developers about the student accommodation
|
Oxford University do not plan to use this housing as it’s inappropriate. See Baroness Deech’s comments and Professor Priestley’s analysis (they probably both will email you, but you can see their comments on the Vale website).
|
| Community hall and Baptist church are now ‘semidetached’ facility with space constraints.
|
Baptist church and CofE church still have two separate halls, rather than a shared facility. |
| No office space – Doric included space for incubator / start-ups
|
Loss of 90% of existing office space on the site |
| Developers offer 10% ‘starter homes’. It’s unclear whether that’s 10% of all homes or just 10% of the increase. It’s either 14 or 13 houses.
|
Zero affordable housing. |
| Developers are negotiating for a contribution of cash to use for affordable housing elsewhere. Oxford Mail this week names £2,000,000 (link to Oxford Mail article) | Oxford City have policies in place for financial contributions in lieu of affordable housing provision. By those policies, Mace would have to contribute over £7,000,000 to affordable housing elsewhere. (I’ll write to you about this.)
|
| Highest point of the development has moved south, further away from the corner of West Way and Westminster Way | The problems of over-dense development, height, scale, massing and visibility from outside the area is all attributable to the east end of the site. Still the same amount of development in that end of the site; same height buildings, approximately same number of people living there.
The first reason for rejection of the previous plan was size, bulk, scale, height and massing. Planning Officer on that occasion said this was outweighed by economic benefit. Planning Committee didn’t agree.
This time, he’s making the same argument, para 7.51 – but economic benefit is even less this time, so how can he say that first reason for refusal is overcome?
|
| No gym now
|
Public loos are still in |
| Original 110 room hotel now grown to 123 room hotel | No parking provision for hotel guests |
| More than 140 new permanent residents for North Hinksey parish, increasing the strain on local infrastructure. | No financial contribution for extra doctors at local surgery, more dentists, local sports halls and fields
|
