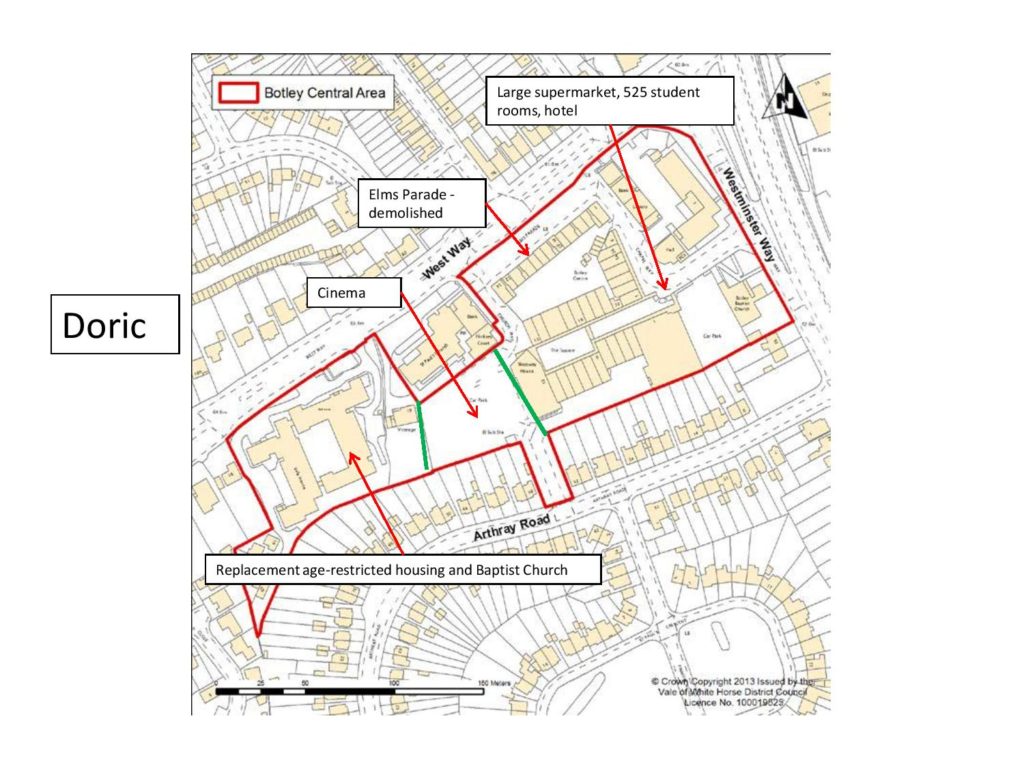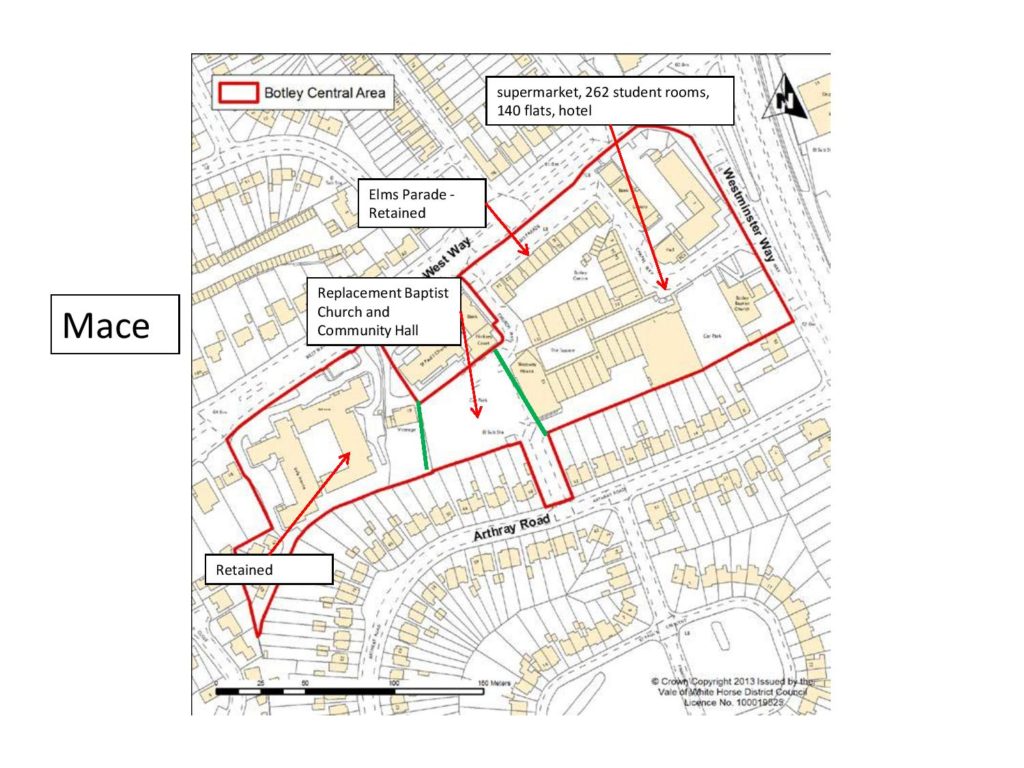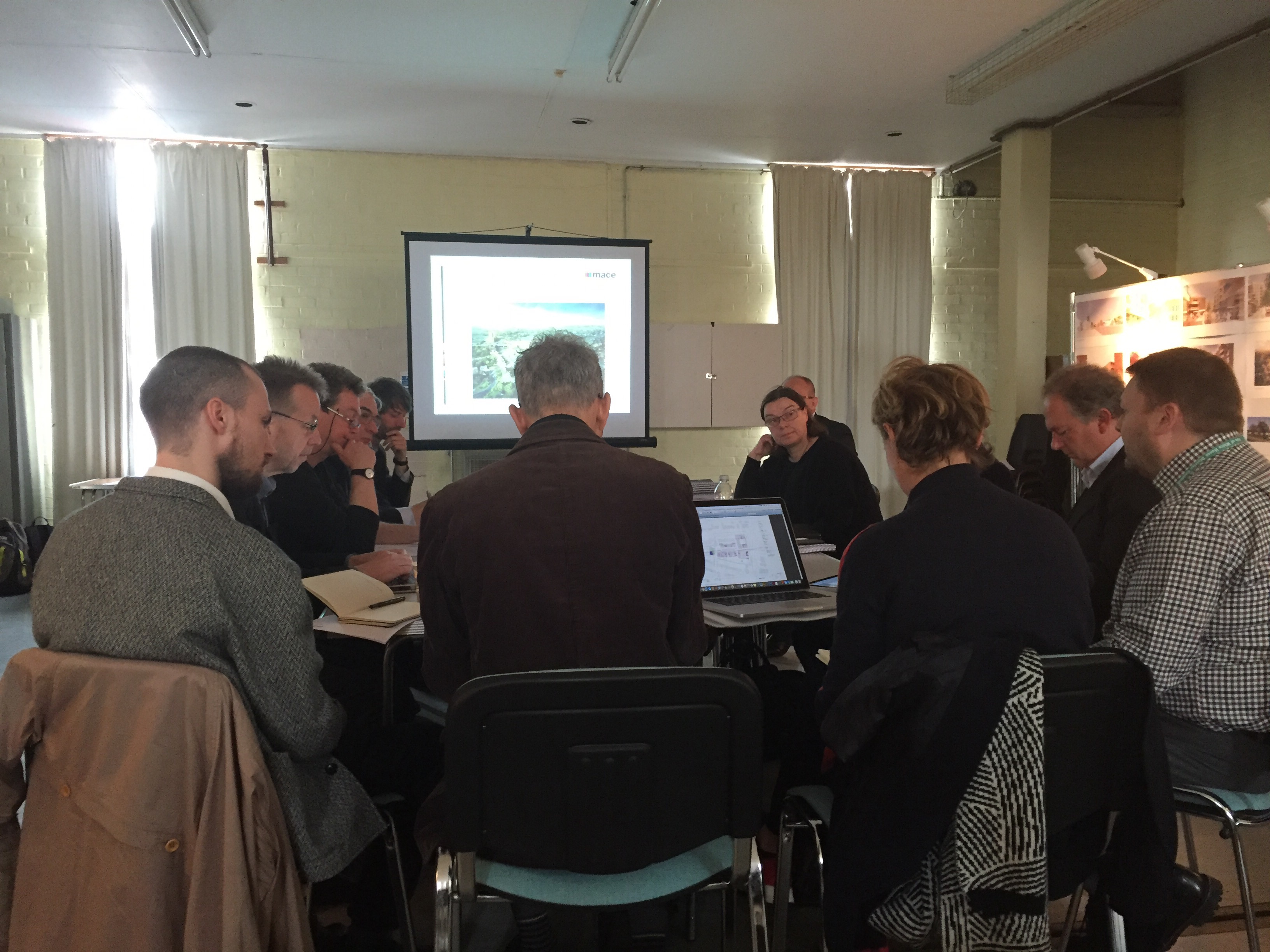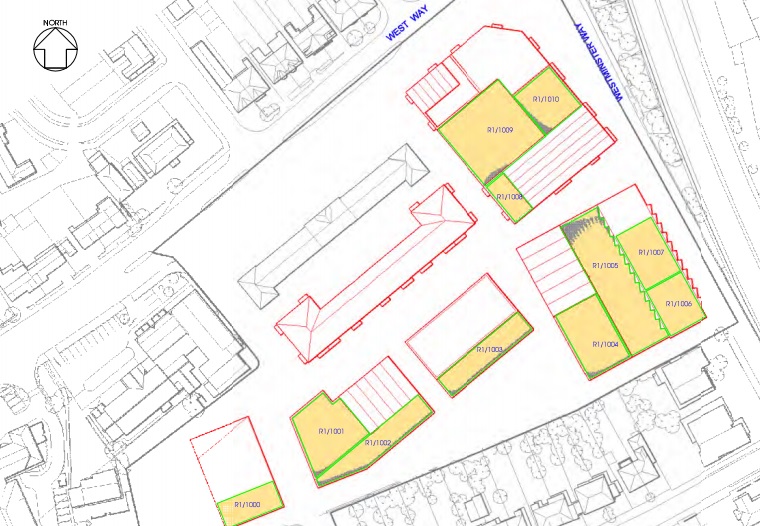Right now, today, 10 June 2016, there are five 2 bedroom flats for sale in Botley. Their prices are:
- £350,000
- £325,000
- £280,000
- £250,000
- £225,000
That’s an average of £286,000. For a 2 BR flat. We need affordable houses here.
I found ten 2 bedroom flats for let, for an average monthly rental of £1485. People on ordinary wages can’t afford that sort of rent. Affordable housing is arguably Vale’s most urgent need.
This application provides 140 residential units. None will be affordable, by the developers own admission (in the viability report, see links below).
The developers have offered to make 10% of net new houses (13 houses) starter homes, at 80% of market value. What does that mean in terms of real affordability? The new government programme caps starter homes at £250,000. Since Mace are offering only 1 bed flats as starter homes, I assume the bigger ones would be over the cap. So we’ll have 13 starter homes, 1 bed flats, for sale for about £250,000. That hints at very high priced flats, compared to our current average. (Combining some maths and a bit of reasoning brings me to the conclusion that the 1 BR flat prices start at £312,500. That’s the market price where 80% is £250,000.) Nothing wrong with that. We live in a capitalist world.
Vale’s current policy is that 40% of developments this size must be affordable homes, with a mix of 75% social housing and 25% shared ownership. That would bring 56 houses into availability for people who qualify, and 42 of those would be new social housing for the families who need them. But the developers have said that in order for this project to be economically viable, they can’t afford to provide any affordable homes at all.
I have three main points about this:
- The sales contract has some requirements the developer must meet, and the Vale has policies about affordable housing provision, which both cost money.
- Vale lacks experience in accepting financial contributions in lieu of affordable housing. We’re losing out from naïveté and lack of planning policy.
- Mace admit their scheme is so close to being economically unviable that they are unable to provide any affordable housing, as evidenced in their viability assessment report.
First, there are some sales contract conditions, and there is Vale policy.
- The buyer had to re-provide the Baptist Church, community hall, and library. Presumably these would not be profitable to the developer.
- For some reason Vale also required buyers to build a hotel, a multiplex cinema, and a very large supermarket. But the supermarket size was drastically reduced, and the hotel was made slightly larger in recent modifications to the sales contract. Developers dropped the cinema.
- Planning permission is required for all of this, plus whatever else the developer wants to build on the land.
- These requirements are part of the sales deal that was negotiated back in 2012 for a certain sales price. It was all out in the open for the buyer.
Vale policy requires:
- If houses are to be built, then 40% of them must be ‘affordable’ (mostly social housing but partly shared-ownership).
- This is all known up front, in advance, and something the developer should have planned for.
Para 7.29 of officers report says, “It [applicant’s viability report] identifies the land assembly costs of this proposal are high due to the value of existing uses and indicates the developer’s return will be below competitive benchmark rates. As a result the viability appraisal shows that the scheme is unable to be delivered is affordable housing is provided in accordance with policy H17.” I translate that as, “ It will cost so much to get title to this land, because it’s a valuable shopping and commerce centre, that we won’t make enough profit if we build the plan we have and also have to provide affordable housing.” I think that’s unacceptable. I think if the plan can’t deliver what it needs to, then it need to be reconsidered. It’s not an economically sustainable plan. It should be refused.
Second, Vale lacks experience in accepting financial contributions in lieu of affordable housing.
Sometimes new developments are too small to realistically provide 40% affordable housing. Picture a development of two houses, for example. Vale can negotiate a financial contribution in lieu, to be used to provide affordable houses elsewhere. I don’t know how often Vale actually do that, but they’re allowed to.
Student housing is typically built on land that could accommodate affordable housing, such as in this case. Vale doesn’t have any experience in planning for student accommodation and especially how provision of student accommodation affects the availability of affordable homes.
But Oxford city does have this expertise in both of these situations, and they have policies in place to protect the provision of adequate affordable housing.
Oxford has policies that cover situations when the developer cannot provide affordable housing on site. Usually this has to do with small sites, where it would be hard to provide the required percentage of affordable when you are building two houses. City will accept money in lieu, as a contribution to affordable housing elsewhere.
Oxford also has policies for ensuring land used to build student accommodation doesn’t prevent affordable homes being built in the area.
Here’s how Oxford’s policies calculate the amount due for contribution to affordable housing:
- Market houses: 15% of total sale value is due as a contribution to affordable homes elsewhere.
- Student accommodation: £140 per sq m as contribution to affordable housing.
- This current planning application: 140 1-2-3 bedroom flats. If we use the average prices in Botley, the average 2 bed flat costs £286,000. If the developer sells 140 flats at £286,000 each, that’s £40,040,000 total sales price. Fifteen percent of that sale value would be £6,006,000. (This is just an average. The mix of housing sizes means the real amounts would be different.)
- This current planning application: there are 10,550.5 sq m of student accommodation. Oxford charge £140 per sq m. So if this development were in Oxford, the contribution to affordable housing would be £1,477,070.
- The total amount expected as a contribution to affordable housing elsewhere in the area, if this were a few hundred meters to the east (in Oxford): £7,483,070
- See para 7.31 where the officer’s report discusses the commuted sum of £2,000,000 currently being negotiated. It’s also been in the news this week. See the article here.
Third, Mace admit their scheme is so close to being economically unviable that they are unable to provide any affordable housing, as evidenced in their viability assessment report.
The developer’s viability report has only come to light as a result of a Freedom of Information request. I don’t see that this has been published on the Vale’s website. I don’t know how planning committee members were expected to see it. I guess you weren’t. But you can see the (redacted to remove commercially sensitive information) docs released under FOI here: Viability Report
In the report, Mace claim that their costs are so high, and this project has so much risk, that they expect low to no profit. Even when their income on all aspects is at the highest end of what could be expected, if they were to provide any affordable housing, it would make this project economically unviable. I’m not making this up. Go have a read of the main report via that link just above.
In this report, they tell us:
- 140 residential. 55 1bed, 80 2bed, 5 3bed.
- 22 retail units
- 261 student and academic rooms
- 123 hotel rooms
- 377 car parking spaces (Numbers elsewhere are different. See officers report para 7.81 says there are 321 spaces. Counting spaces shown on the plans gives 317. So I’m not sure what’s real.)
- Parking: all 2&3 bed flat get one space. All 1 BR flats get .5 spaces. There are 55 1bed flats, so 28 spaces. 85 2-3 bed flats, so 85 spaces. 75 other spaces will be sold. Total parking spaces for residential units = 188 parking spaces. (Keep that in mind for later.)
- The retail in Block A is expected to be all restaurants. Block C, D and E are to be more traditional retail operators, national chains who will pay higher rents. The retail rental income is expected to be ‘significantly in excess’ of current.
- Hotel had no tenant lined up as of the March 2016 date on this report. But lease or sale was expected to be at the upper end of what’s achievable in Oxford.
- Student accommodation rents are expected to be at the upper end of what’s achievable for Oxford.
- Library is a D1 community use. Rent will be at the current level. If county decides to close libraries, developers claim it ’would be difficult to secure a use-compliant occupier at a similar rent level’. I interpret this to mean D1 are low rents, but OCC is at the higher end of the D1 range.
- Business space in the new centre is far away from other offices in Botley so they say they may struggle to find occupiers.
- Viability report hasn’t allowed for the s106 contributions amounts (about £750,000 I think.)
- Bottom line: developer profit is ‘significantly below a level which a prudent developer should or could accept for taking on the risk of a scheme of this complexity and scale.’
- Here are local expert opinions:
- Developers expect income at the high end of what’s achievable for Oxford, but Botley isn’t the same as Oxford.
- Expected retail income is at high end, so probably pricing our small local independent traders. The higher rent-paying national chains would probably rather be in the new Westgate than in Botley.
- The student accommodation examples they quote aren’t comparable to this plan for Botley. Examples are cluster flats, couples flats, not the same as the rooms coming forward here. To be honest, if you hear from experts in the Oxford University student accommodation realm, the developers here are comparing apples and oranges. I don’t know enough about how Oxford University works to be able to understand it, let alone to argue it. I rely on experts. Look for statements by Professor Hilary Priestley, who has decades of experience with student accommodation at OU.
- High rents in student accommodation seem to ignore the (un-)desirability of the location. Who would come to Botley to pay these high rents? Their own new student accommodation management company, CRM, say on their website that the main social centre for their students are the Oxford colleges’ bars, and the Oxford Brookes Student Union. Those aren’t in Botley.
- One of our local people summarised it well, I think: ‘So the policy has to be waived to enable a financially unsustainable development to gain planning approval. Surely, that is impossible to justify. I know there is an argument that the developer is in business to take some risk, but when they admit, even with top end valuations, that their proposal does not make economic sense, surely the only conclusion is to say no to planning approval.’
- Indeed.




